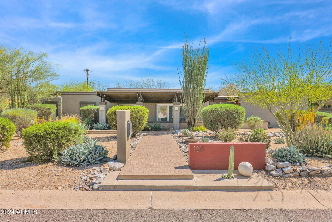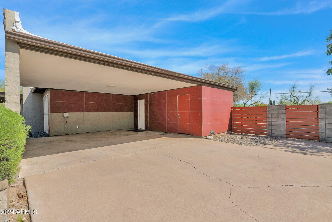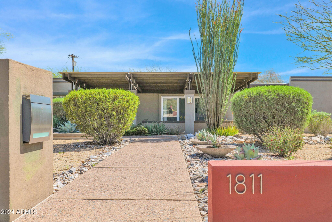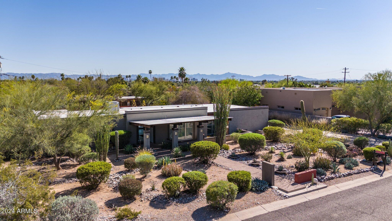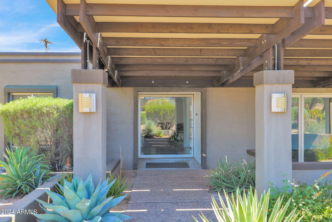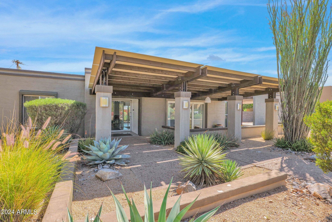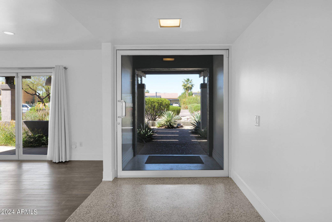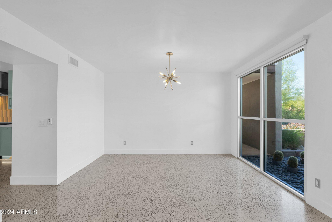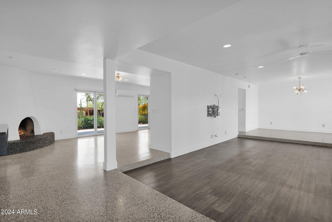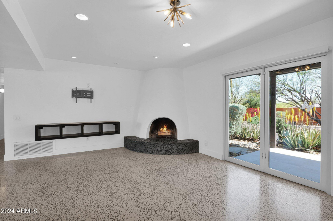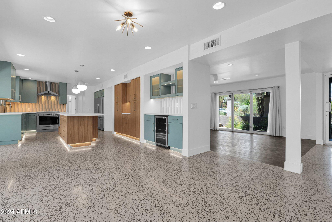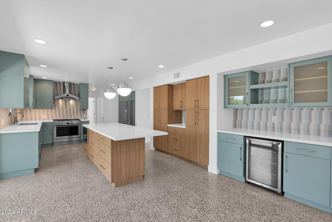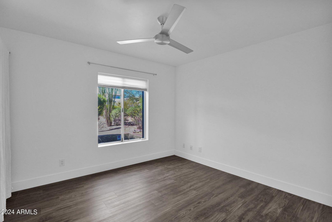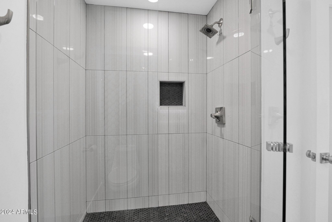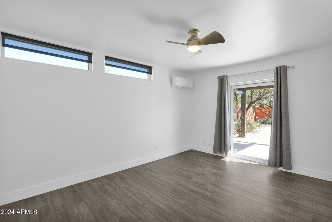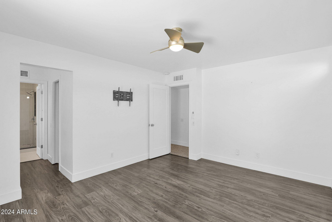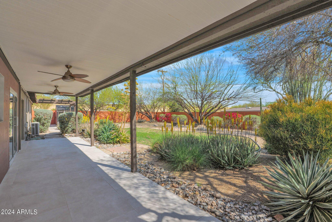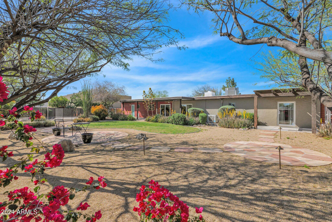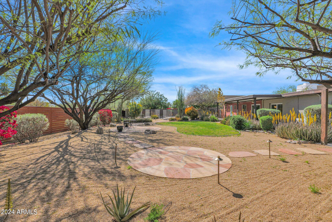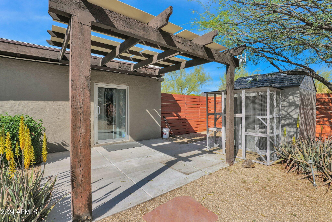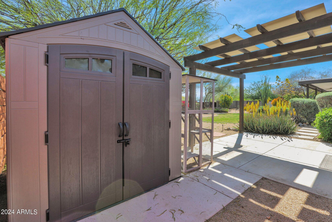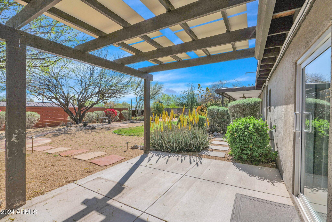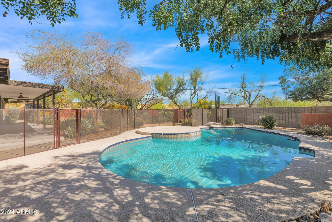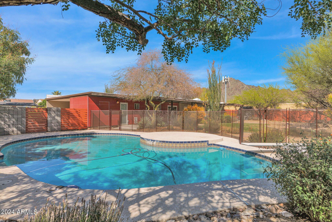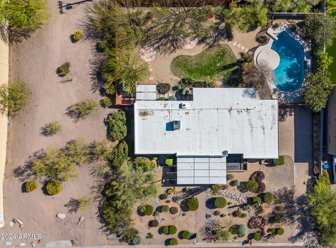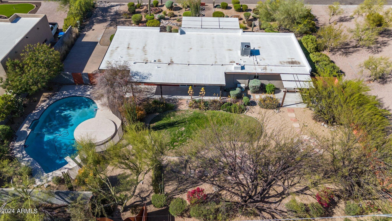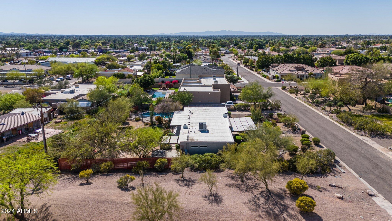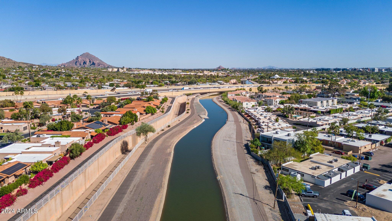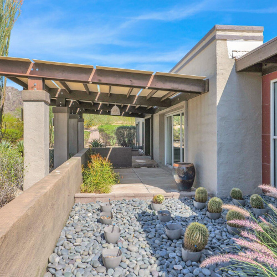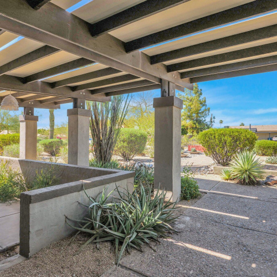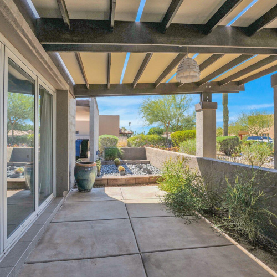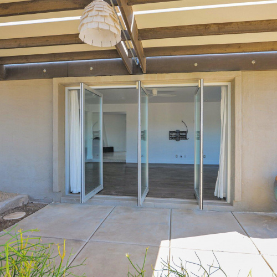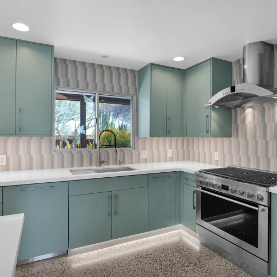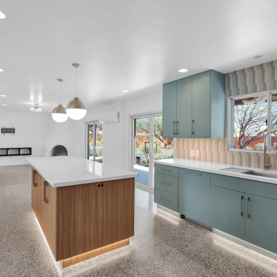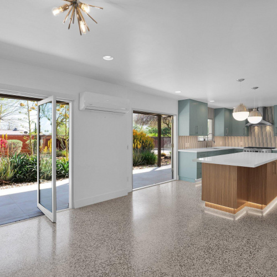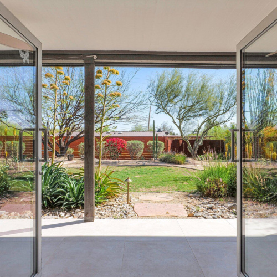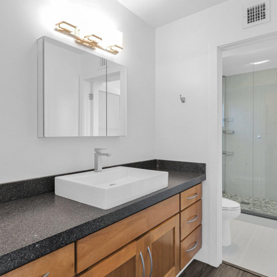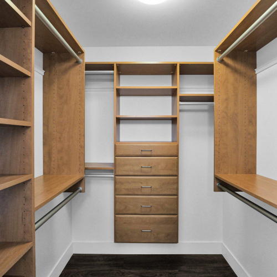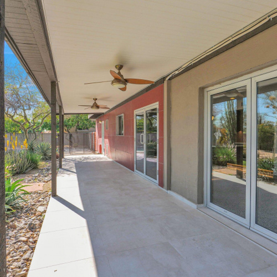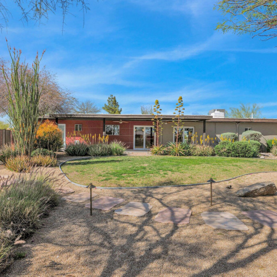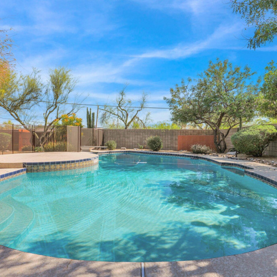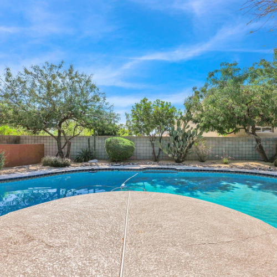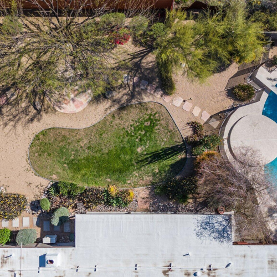Description
Don't miss this classic mid-century modern home in N.Central Phoenix. Situated at the end of cul-de-sac on a massive 17k SF lot. N/S exposure. Home has been renovated top to bottom. Giant glass entry pivot door neighbors private front patio w/pivoting panels of glass. Sunken family room adjoins formal dining space w/floor to ceiling picture window. Views of front barrel cactus/rock garden. Classic terrazzo look cement epoxy floors t/o with hints of luxury vinyl plank in living/bedrooms. Flat stock molding, solid core single panel doors, and 5 1/2'' base. Smooth texture finished walls. Fully updated chef style kitchen. High grade stainless 6 burner range. DOUBLE stainless side/side fridge & freezer. Built-in coffee bar & buffet w/wine fridge. Quartz counters, tile backsplash, and custom- -lighting. Retro look pendants highlight center island w/built-in micro and end cap breakfast bar. Wall of pantry style cabinets w/sliders. Interior laundry has built-in cabinetry for added storage. Fully updated 3/4 bath off kitchen. Walk-in tiled shower w/glass surround. Newer vanity & fixtures. Also serves as a pool bath w/exit to the backyard. Spacious secondary bedrooms. Both secondary closets have built-ins to maximize storage space. Renovated hall bath w/glass hexagon wall, illuminated glass mirror, and tiled shower. Built-in cabinetry at main hallway. Primary suite retreat! Custom pivot door to backyard. Walk-in closet w/built-ins. Oversized vanity & vessel sink. Large walk-in shower w/glass surround. Entire home boasts tons of natural light. Expansive rear covered patio w/fans. Backyard is truly a desert oasis. Perfect combination of AZ's classic shrubs, cactus, and succulents. Framed area of grass. Walkways to sitting areas. Fenced diving pool. Updated 21 seer split a/c system. Updated roof in 2023. Convenient to trails for hiking/biking. Minutes to airport, Biltmore, and downtown. Madison schools. 2m++ new builds a block away. Views of Piestewa Peak. Plenty of room for future additions if desired.

Property Details
Features
Appliances
Ceiling Fans.
General Features
Fireplace.
Interior features
Kitchen Island.
Exterior features
Patio, Storage Shed, Wood Fence.
Flooring
Concrete, Tile, Vinyl.
View
Mountain View.
Categories
Desert, Mountain View.
Schools
Madison Heights Elementary School Elementary, Camelback High School High, Madison Meadows School Middle School.
Additional Resources
Launch Real Estate Scottsdale Arizona
This listing on LuxuryRealEstate.com



