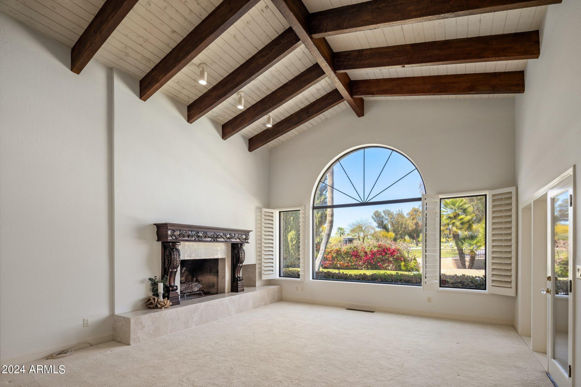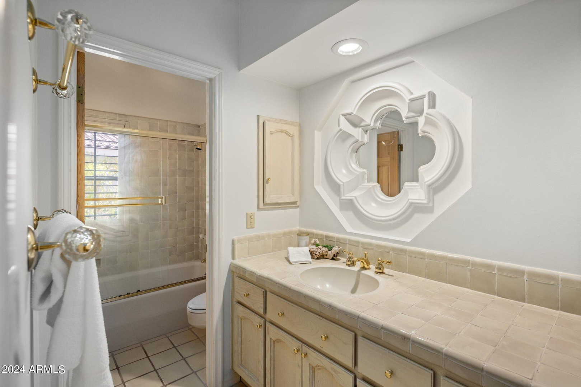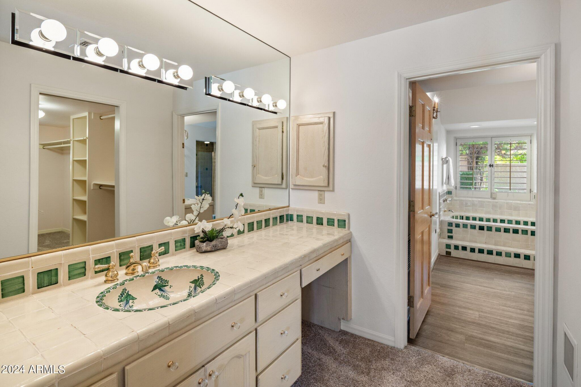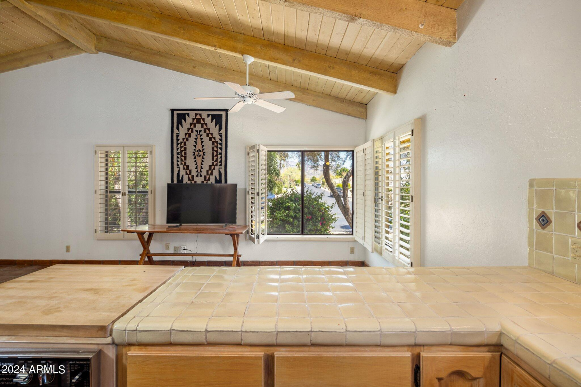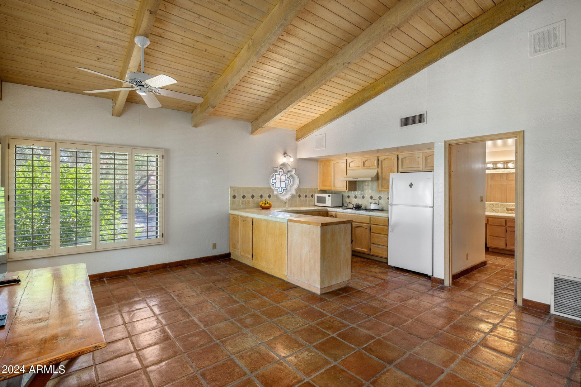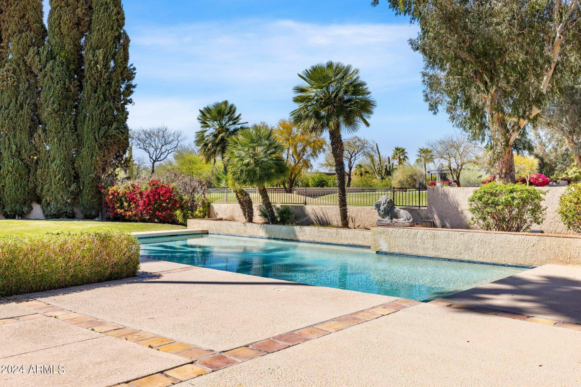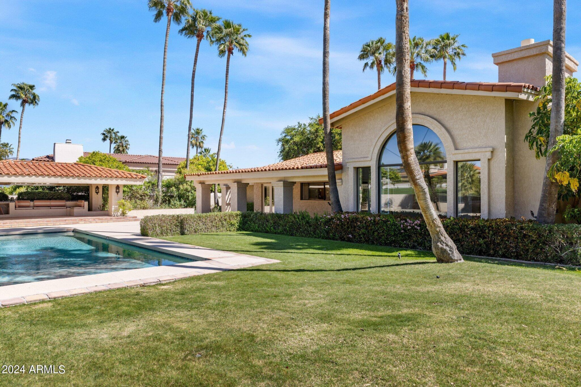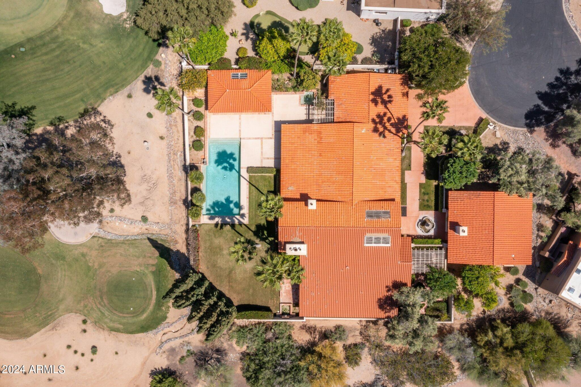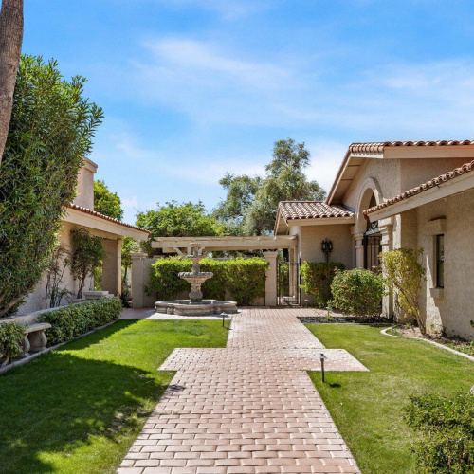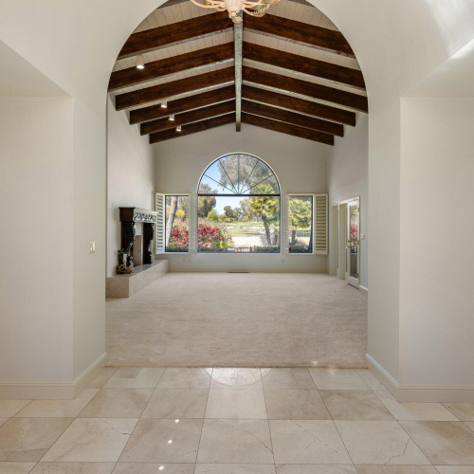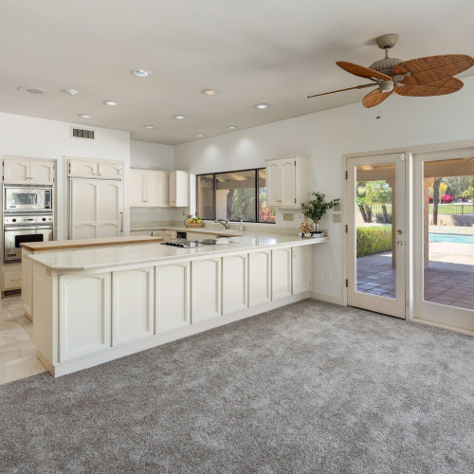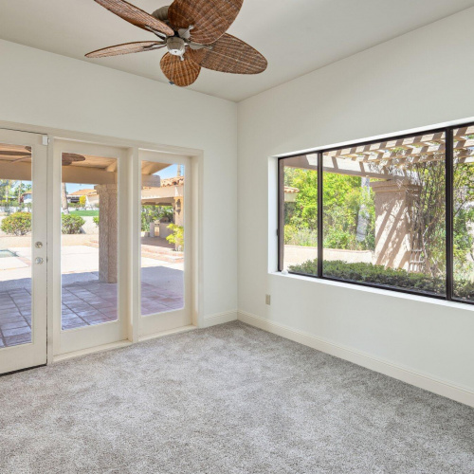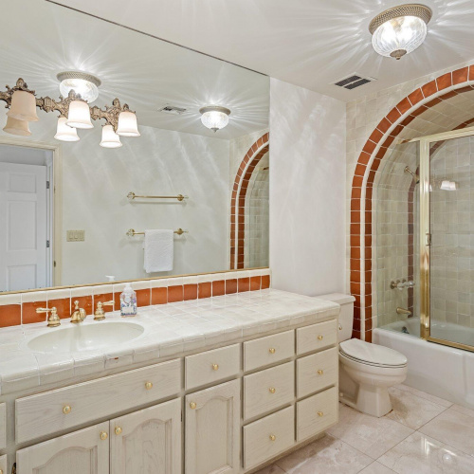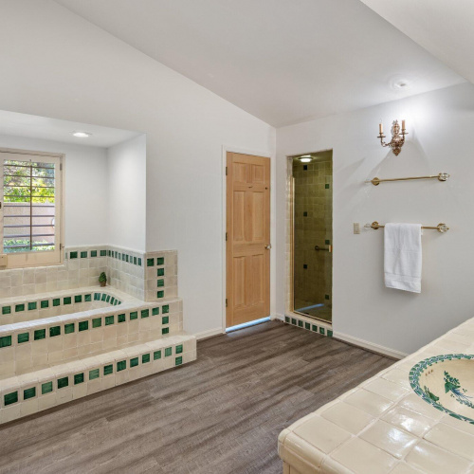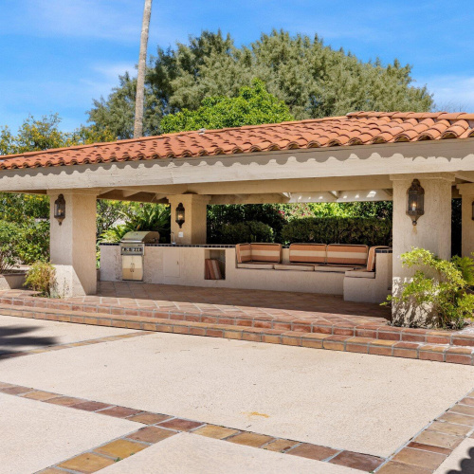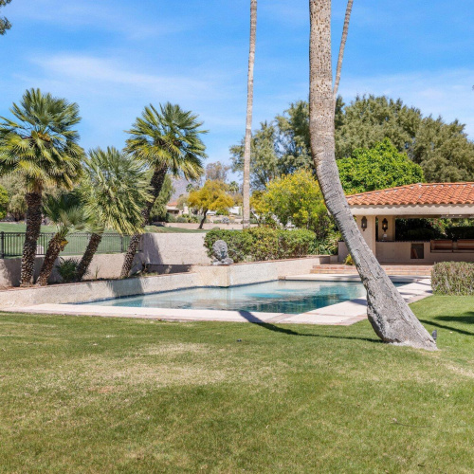Description
Welcome to luxury living in the prestigious Pinnacle Peak Country Club! Nestled amidst the lush greenery of the 15th green and the 16th tee box, this exceptional property offers unparalleled panoramic views of the golf course tucked in a cul-de-sac lot. The main home spans 3,424 sq. ft., featuring 3 bedrooms and 3 bathrooms, with an additional 832 sq. ft. casita providing a cozy retreat for guests. Main home w/Casita is 4,256 sq ft. As you step inside, you'll be greeted by an inviting formal living room boasting pitched tongue and groove ceilings and expansive windows, bathing the space in natural light and offering picturesque views of the outdoors. Adjacent is the elegant formal dining room, complete with a coffered ceiling and a convenient bar for entertaining guests. The master suite serves as a tranquil oasis, featuring a cozy sitting area with a wood-burning fireplace, built-in bookshelves, vaulted ceilings with wood beams, and access to the backyard. The luxurious master bathroom boasts dual vanity areas, a soaking tub with garden views, a walk-in shower, and a spacious walk-in closet. Two additional guest bedrooms offer comfortable accommodation, one with an en-suite bathroom and both featuring charming details like shutters and access to outdoor spaces. The separate guest casita exudes warmth and hospitality, with Saltillo tile throughout, tongue and groove ceiling treatments, and a wood-burning fireplace. Outside, the serene backyard retreat awaits, featuring an in-ground spa, outdoor ramada, and a sitting area with a built-in grill for alfresco dining. Enjoy breathtaking views of the golf course from the pool deck or the large covered patio with an exterior wood-burning fireplace. Landscaped grounds with lush grass, mature vegetation, and outdoor lighting enhance the ambiance. Additional features include a fenced-in garden area with a pergola, a generous laundry room with Kenmore Elite washer and dryer, upper and lower cabinets, a laundry sink, and extra pantry space. The two-car attached garage boasts epoxy floors, storage closets, and a water softener. There is so much to love about this home and the neighborhood.

Property Details
Features
Appliances
Ceiling Fans.
General Features
Fireplace.
Interior features
Cathedral/Vaulted/Trey Ceiling, Kitchen Island.
Exterior features
Barbecue, Gazebo.
Roof type
Tile.
Flooring
Carpet, Tile.
Schools
Pinnacle Peak Preparatory Elementary, Paradise Valley High School High, Mountain Trail Middle School Middle School.
Additional Resources
Launch Real Estate Scottsdale Arizona
This listing on LuxuryRealEstate.com








